.jpg)
.jpg)
.jpg)
Key takeaway:
- Bracing is essential in construction to ensure structural integrity and enhance the safety of occupants.
- Bracing systems vary depending on the type of structure, with braced frames and wall bracing being common methods.
- Temporary bracing during construction and permanent bracing for occupant safety are crucial considerations in the building process.
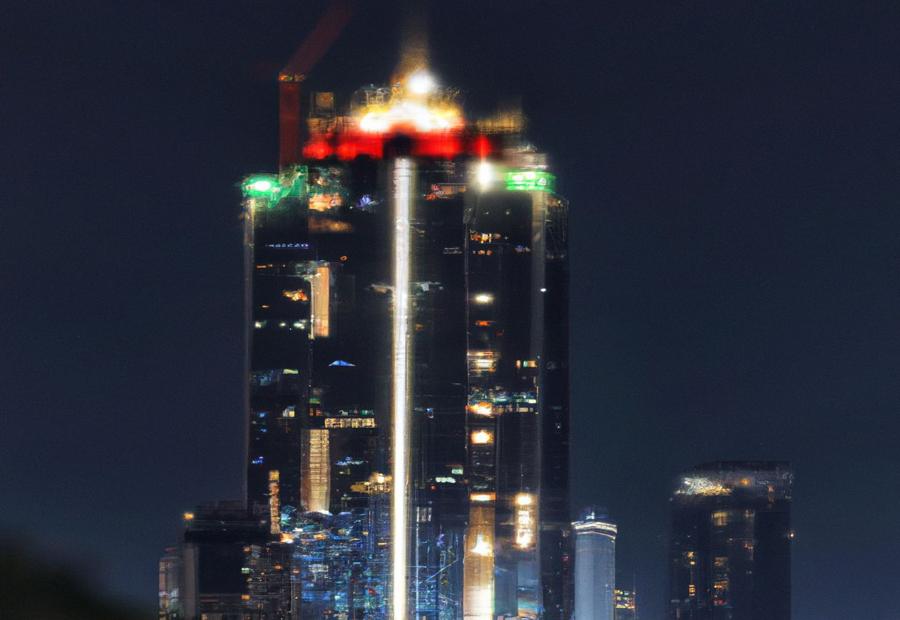


Photo Credits: Build-Wire.Com by Mark Carter
To ensure the structural integrity of a building, bracing plays a crucial role. It safeguards against various external forces that can affect the stability of the structure. In this section, we will explore the importance of bracing in construction and provide a definition of this essential element. By understanding the significance and function of bracing, we can appreciate its role in ensuring the safety and longevity of buildings.
Importance of Bracing in Ensuring Structural Integrity
Bracing is critical for the structural reliability of buildings and other constructions. It provides extra support and steadiness, which helps to oppose external forces and stop structural collapse. During the construction stage or for long-term occupant safety, bracing is essential for keeping the toughness and strength of a structure.
In construction, bracing is the use of additional components or systems integrated into a structure’s design to battle side loads and keep its stability. It includes the installation of temporary bracing during the construction and permanent bracing for long-term support. Temporary bracing is put in place to give interim steadiness and permanent bracing systems are meant for occupant safety over the lifetime of the structure.
A range of structures require bracing to meet safety standards and building codes. Examples include high-rise buildings, bridges, stadiums, industrial facilities and residential houses. Bracing requirements vary based on factors like the structure’s height and location, wind loads, seismic activity and local regulations. Building codes offer guidelines for picking suitable bracing systems depending on these factors.
Braced frames and wall bracing are two popular types of bracing systems used in construction. Braced frames are diagonal braces positioned within a building’s framework to raise its resistance against lateral forces such as wind or earthquakes. Wall bracing includes reinforcing walls with rigid materials like plywood or steel to augment their strength and firmness.
In conclusion, the importance of bracing for structural dependability cannot be overstated. It not only safeguards construction projects during their development but also offers long-term protection for occupants. By carefully planning and executing different types of bracing systems, builders can create safe and long-lasting structures that can withstand external forces efficiently.
Definition of Bracing
Bracing is essential for a construction project’s structural integrity. It adds extra supports or reinforcements to reduce the risk of damage or collapse due to external forces, such as wind or heavy loads. Each type of structure has specific bracing requirements and codes. Compliance with these codes is key to guarantee safety and durability.
Temporary bracing is used during construction to provide support until permanent bracing systems are in place. This helps maintain stability of partially constructed elements and prevents collapse. It’s vital for worker safety and preventing accidents.
Permanent bracing systems are installed once the structure is complete. They resist lateral forces and ensure ongoing safety for occupants. Common bracing systems include braced frames for steel structures, and wall bracing for additional supports inside walls.
Bracing reinforces structures against potential risks and ensures their stability over time. When implemented correctly, it contributes to the safety and longevity of the construction project. Just like a strong shoulder can support you in life, bracing supports buildings!
Types of Structures that Require Bracing
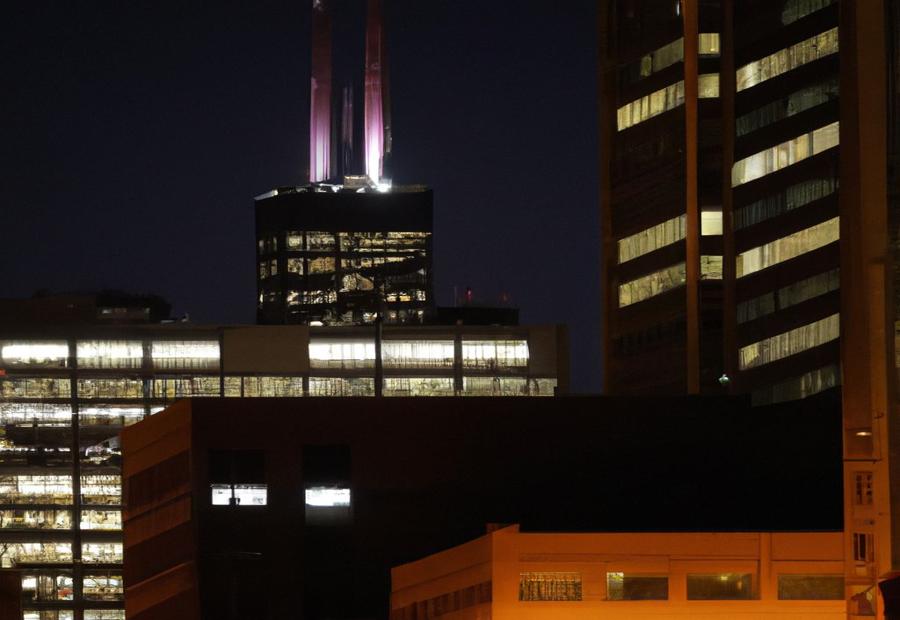


Photo Credits: Build-Wire.Com by Jeffrey Moore
Certain structures in construction require bracing to ensure stability and safety. In this section, we will explore the different types of structures that demand bracing, and examine the relevant requirements and codes. Get ready to uncover the critical role that bracing plays in protecting buildings and ensuring structural integrity.
Bracing Requirements and Codes
Bracing requirements and codes are essential for maintaining the structural integrity of various structures. This ensures safety and stability in the built environment. A table can be helpful to organize the specific bracing requirements and codes. It will include columns about the type of structure, bracing requirements, and applicable building codes or regulations.
| Type of Structure | Bracing Requirements | Building Codes/Regulations |
|---|---|---|
| High-rise buildings | Braced frames for resisting lateral loads | Local building codes such as ANSI/AISC 341-16 may apply. |
| Residential houses | Wall bracing for seismic events | International Residential Code (IRC) prescribes wall bracing techniques. |
Note: These requirements and codes may vary due to factors like geographic location, local regulations, and project specifications.
It is important to update engineers, architects, and contractors about any changes to existing bracing regulations. This will help align with the latest industry standards and enhance safety and compliance.
Adequate bracing measures are necessary to prevent potential risks associated with structural failure or damage caused by external forces like wind or seismic activity. It also safeguards lives and investments by minimizing potential damage or losses from unforeseen events.
Follow these suggestions into construction practices for compliance with bracing requirements and codes. This results in safer structures that can withstand environmental stresses. Continuous education and staying informed about updated regulations are key. Engaging with experienced structural engineers and bracing specialists can provide valuable insights and guidance. Doing this will ensure best practices are followed in every project.
Temporary Bracing during Construction
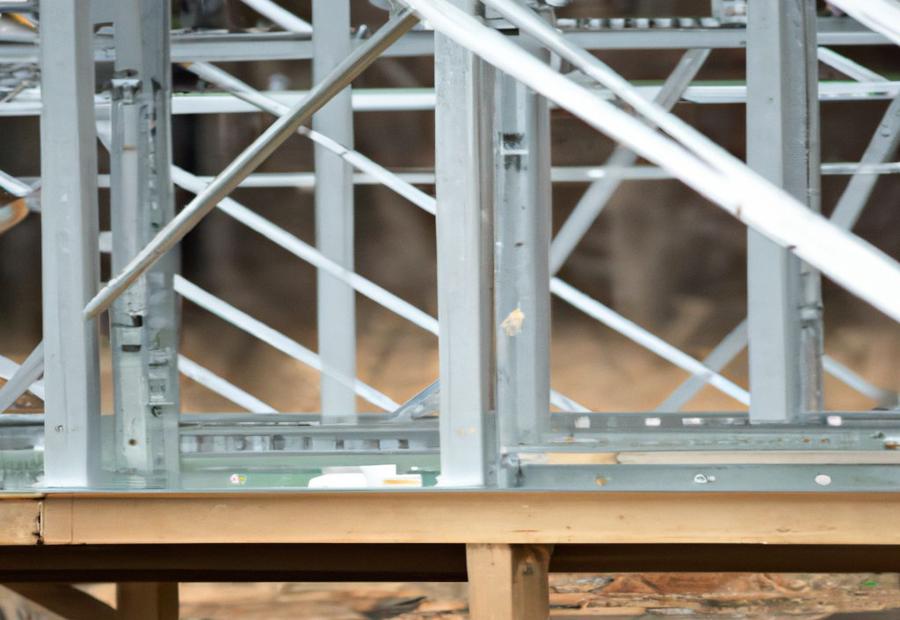


Photo Credits: Build-Wire.Com by Nathan Green
Temporary bracing is an essential part of construction. It provides extra support to keep buildings stable. This is especially important for tall, complex structures. Steel and timber are used to make the braces, which must be continually adjusted to meet the changing demands of the project.
Safety guidelines must be followed while installing them. The braces should be inspected regularly for fatigue or damage. This helps to ensure the success of the construction without compromising structural integrity. In short, temporary bracing keeps buildings safe during construction.
Permanent Bracing for Occupant Safety
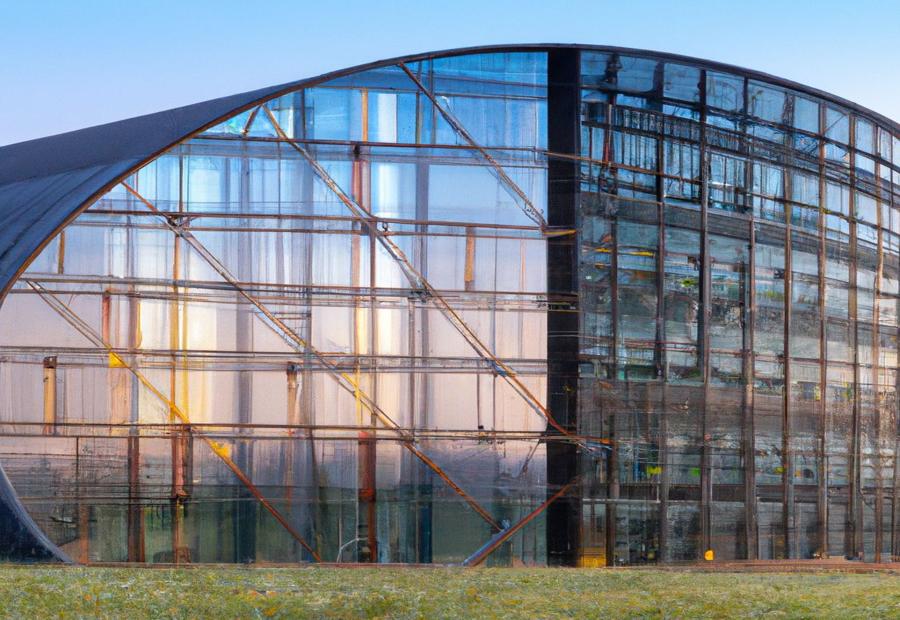


Photo Credits: Build-Wire.Com by Alan Perez
Permanent bracing is essential for occupant safety in construction projects. It provides stability and reinforcement, helping to avert danger and protect those inside the building.
- It bolsters the main components and defends against wind, earthquakes, and vibrations, reducing the threat of structural collapse.
- It equalizes the loads throughout the structure, avoiding overstress on certain areas and lowering the chances of localized failure.
- It increases the stability of the building, making it more resilient against external forces in different weathers.
- By securing connections between components, permanent bracing maintains the building’s integrity over its intended lifespan.
- It preserves the structure’s strength by reducing deflection and deformation.
- Permanent bracing systems are tailored to the building and its purpose, ensuring safety and performance.
When fitting permanent bracing for occupant safety, one must take into account the building’s height, materials, and local regulations. Customizing the bracing to the project’s needs guarantees the highest safety standards.
To maximize occupant safety, here are some tips: regular inspections and maintenance to detect any damage; high-quality materials and proper installation; and collaboration among architects, engineers, and construction professionals.
Following these suggestions and considering the specific project requirements will ensure a dependable permanent bracing system that puts occupant safety first.
Types of Bracing Systems
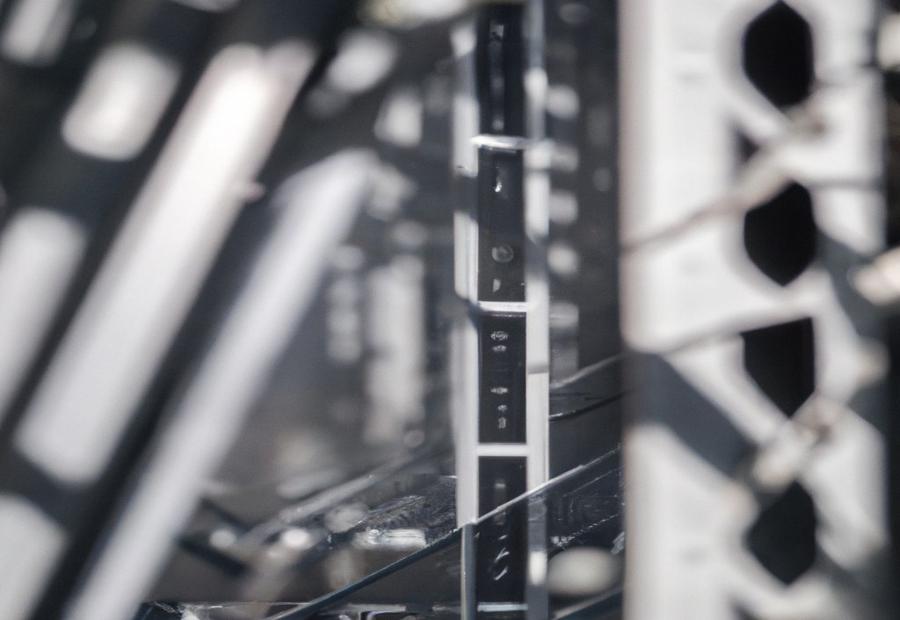


Photo Credits: Build-Wire.Com by Carl Sanchez
In the realm of construction, understanding the different types of bracing systems is vital. We’ll dive into two crucial sub-sections: braced frames and wall bracing. By exploring these systems, we can uncover their significance, functionality, and how they contribute to the structural stability of buildings. So, let’s delve into the world of bracing systems and discover their essential role in construction.
Braced Frames
Braced frames are an important part of construction, providing stability and strength. With diagonal members, they help resist forces like wind and seismic loads. This type of system is mostly seen in steel buildings and tall structures where stability is essential.
What makes braced frames special? Let’s look at the table:
| Characteristic | Description |
|---|---|
| Design | Bracing elements in specific spots to give lateral support |
| Materials | Steel or reinforced concrete usually |
| Connection Types | Welded connections for steel. Embedded connection for concrete. |
| Advantages |
|
Braced frames offer vertical load transfer and stop horizontal displacement. However, they restrict design flexibility due to having diagonal members. Even so, they are necessary for structural integrity.
A famous example of braced frames is in the Burj Khalifa in Dubai. Its 163 floors use them to cope with wind and seismic activity. The Burj Khalifa is a beautiful engineering feat thanks to its braced frame system.
For walls, bracing works like a nervous teen at a school dance. They need it to stay stable!
Wall Bracing
Wall bracing is an absolute must for construction. It’s key for the structural integrity of any building. It involves the use of extra support systems to stop lateral movement and give stability to walls. With the right wall bracing, buildings can face external forces like wind, seismic activity, or even accidents.
Wall bracing is necessary for residential, commercial, and industrial buildings. It’s essential to comply with building codes that tell you what bracing you need based on factors like location and expected loads. During construction, temporary wall bracing is used to give stability until the real bracing is in place and working.
Permanent wall bracing keeps people safe from extreme events or unexpected circumstances. There are several types of wall bracing systems, such as diagonal braces, continuous sheathing, and rigid framed walls.
Wall bracing has many advantages. It strengthens the structure and makes it longer lasting. It also distributes forces throughout the structure, avoiding localized damage. Proper wall bracing also minimizes sway or deformation under dynamic loads like strong winds or earthquakes.
Unfortunately, wall bracing has some disadvantages. Its installation needs a lot of time and skill. In some cases, wall bracing may limit design options because of space or aesthetic issues.
In conclusion, wall bracing is essential for construction. It gives stability and safety to structures and prevents harm during extreme weather or unforeseen circumstances. Its limitations are outweighed by its many benefits.
Case Studies and Examples
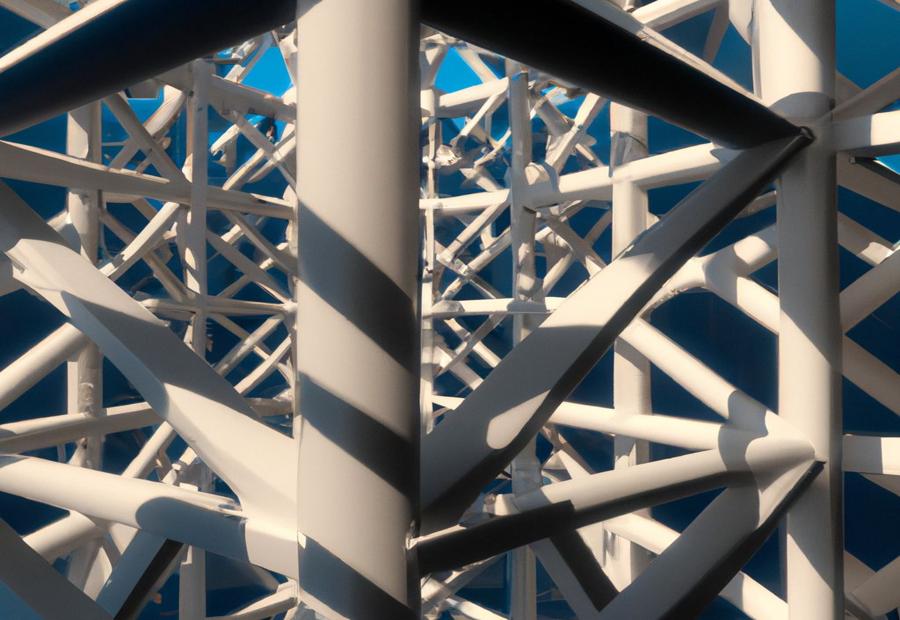


Photo Credits: Build-Wire.Com by George Taylor
Case studies and examples are essential when considering bracing in construction. Bracing involves the use of structural elements to provide support and stability. Cross-bracing, shear walls, and moment-resisting frames are all common bracing strategies used in construction, as is cable bracing. Cost-effectiveness, material suitability, and project requirements must be considered when deciding which bracing system is best.
History has provided us with several examples of why bracing is so important. For instance, the Tacoma Narrows Bridge failed in 1940 due to inadequate bracing. This event serves as a reminder that proper bracing techniques are essential. Thankfully, advances in bracing technology have improved the safety of modern construction projects.
Case studies and examples provide an invaluable resource for engineers and architects. By learning from real-life scenarios, they can make more informed decisions when selecting and implementing bracing techniques. This ensures the stability and safety of their projects.
Advantages and Disadvantages of Bracing
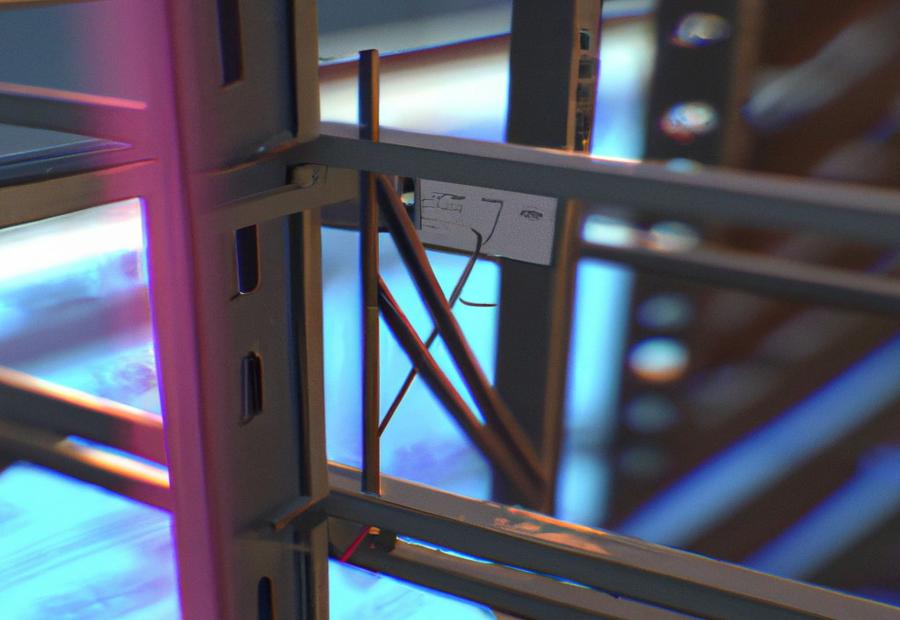


Photo Credits: Build-Wire.Com by Mason Johnson
Bracing is essential for enhancing a building’s stability and strength. It involves using structural elements to resist lateral forces, like wind or earthquakes. Different forms of bracing are available, such as diagonal bracing, portal frames, or shear walls – each with their own pros and cons.
One major benefit of bracing is it increases stability. By introducing extra elements to oppose lateral forces, it reduces the chance of structural failure or collapse during extreme events.
Bracing also limits deflections or swaying, making the construction more rigid. Plus, it offers design flexibility, enabling architects to create various styles and layouts. It also allows for larger open spaces without compromising structural integrity.
However, bracing has limitations. It can increase construction costs and add complexity. Costs include materials, labor, and engineering. Plus, it may take additional time during construction, which can delay the project.
Aesthetically, visible bracing, like diagonal or cross braces, can affect the look of a building. To address this, hidden or concealed braces can be used. Additionally, bracing may take up floor space or limit interior flexibility, depending on its type and placement.
Architects, engineers, and construction professionals should carefully consider the advantages and disadvantages of bracing for each project. Careful design consideration can ensure the benefits outweigh any potential drawbacks, so the construction is safe and structurally sound.
Conclusion and Final Thoughts
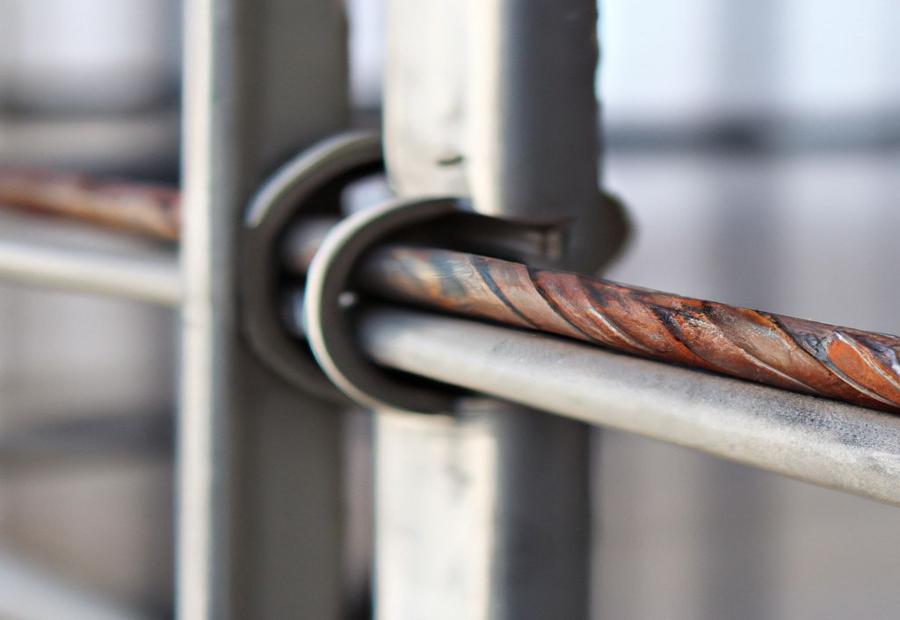


Photo Credits: Build-Wire.Com by Adam Gonzalez
Wrapping up, bracing is a must-have for construction. It keeps structures from collapsing or distorting by using temporary supports. Struts, cross-bracing, and scaffolding are examples.
Bracing enhances safety and durability. It stops excessive movement, reduces the risk of failure, and preserves the building’s integrity. It also deals with lateral loads, like wind and quakes. And it keeps load-bearing elements in the right places.
Bracing is adaptable. It adjusts to different scenarios and materials. So you can get a solution that fits the project.
To be safe, get help from structural engineers and follow local codes. They understand the rules and make sure the bracing is done right.
Some Facts About Bracing in Construction:
- ✅ Bracing systems are essential for the strength and integrity of structures such as buildings and bridges. (Source: Team Research)
- ✅ There are two main types of structures that require bracing: bridges and buildings, each with different types of bracing systems. (Source: Team Research)
- ✅ Bracing requirements are set by the International Residential Code and are necessary for the safety of structures. (Source: Team Research)
- ✅ Bracing is used during construction to keep the structure stable, while permanent bracing is installed to ensure the safety of occupants over the life of the building. (Source: Team Research)
- ✅ Bracing methods differ between residential and commercial buildings, with wood or steel braces used in residential buildings and metal and concrete braces used in commercial buildings. (Source: Team Research)
FAQs about What Is Bracing In Contruction
What is bracing in construction?
Bracing in construction refers to the installation of structural elements, such as steel braces or reinforced concrete cores, to provide stability and strength to buildings. It helps to evenly distribute loads, resist vertical and horizontal forces, and lower the structure’s worth.
Why is bracing important in construction?
Bracing is crucial in construction because it helps to stabilize structures, increase safety, and prevent foundational problems. It provides a load transfer path for vertical and horizontal forces, stabilizing the structure against lateral stresses, torsional effects, and even wind speeds.
What are the types of bracing used in construction?
The types of bracing used in construction vary depending on the structure and its requirements. Some common types include vertical bracing, horizontal bracing, diagonal steel members, concrete cores, and even wood or steel bracings. Each type serves a specific purpose and helps in stabilizing the structure.
How does bracing work in multi-storey buildings?
In multi-storey buildings, bracing works by providing resistance to horizontal forces. It involves arranging beams and columns in an orthogonal pattern and using vertical and horizontal bracing systems. The vertical bracing transfers horizontal forces to the ground, while the horizontal bracing transfers them from the perimeter columns to the vertical bracing.
What are the advantages of using bracing in construction?
Using bracing in construction offers several advantages. It helps to increase safety by stabilizing the structure, protect against storms and earthquakes, and decrease lateral forces. Additionally, it can help evenly distribute loads, increase the longevity of the structure, and prevent expensive destruction due to foundational issues.
Why should I hire an expert for bracing and plumbing work?
Bracing and plumbing work require expert craftsmanship and knowledge. Hiring professionals, such as Nobroker Designers and expert plumbers, ensures that the bracing system is installed correctly, reducing the risk of danger to people’s safety. They can also provide perfect design and installation of hidden parts, such as metal poles or steel components, ensuring a structurally sound and efficient construction.