Key Takeaway:
- Minimalist architecture emphasizes functionality and rational use of space, focusing on the essential needs of the occupants.
- Clean lines, simple materials, and a limited ornamentation contribute to the aesthetic of minimalist architecture, creating a sense of simplicity and elegance.
- A monochromatic palette, along with a focus on symmetry and balance, adds a calming and harmonious effect to minimalist designs.



Photo Credits: Build-Wire.Com by Wayne Johnson
Architectural designs that speak volumes—the art of minimalism is a powerful force in the realm of architecture. Delve into this intriguing world as we explore the definition of minimalism in architecture and uncover the historical background that has shaped this transformative movement. Discover how simplicity, functionality, and deliberate restraint have influenced architectural masterpieces, leaving a lasting impact on the built environment.
Definition of Minimalism in Architecture
Minimalism in architecture is a design approach that focuses on simplicity, functionality, and restraint. It strips away excess ornamentation and keeps the essential elements that have a purpose. Architects like Ludwig Mies van der Rohe and Le Corbusier were among the first to promote this aesthetic in the early 20th century. Believing in the power of architectural purity, they created spaces with no unnecessary embellishments. This movement rose in the mid-20th century with modernism, embracing minimalism as a design philosophy.
Core principles of minimalist architecture revolve around functionality and rational use. Clean lines and simple materials bring clarity and order, so the form and structure of the building stand out. Ornamentation is kept to a minimum, and a monochromatic palette is often used for harmony and unity. Symmetry and balance are also important in minimalist design, to create a sense of serenity and calm.
Incorporating elements from nature such as natural light or organic materials boost the minimalist aesthetic. Clever storage solutions help maintain an uncluttered space. Minimizing accessories and decorations allows people to curate their own experiences within the space.
Minimalist architecture has many advantages such as promoting well-being and tranquility. It also has cost savings in construction projects and psychological benefits like reduced stress and increased focus. However, it may have potential drawbacks such as higher costs when using custom pieces or materials. It may also be seen as boring or lacking personality. Despite these possible disadvantages, minimalist architecture creates a consistent theme throughout a space and an atmosphere of simplicity and harmony.
Several iconic examples of minimalist architecture exist around the world. Donald Judd’s House in New York has clean lines and functionality. The Okinawa House in Japan has simple materials and open spaces to create tranquility. The Wabi House in Mexico blends with its natural surroundings. Therme Vals in Switzerland is celebrated for its minimalistic design and integration into the landscape.
To sum up, minimalist architecture emphasizes simplicity, functionality, and restraint. It has a historical background in the early 20th century and gained popularity with modernism. Incorporating natural elements, clever storage solutions, and minimizing accessories are key in creating minimalist spaces. Although there are advantages and potential drawbacks to this design style, minimalist architecture offers a consistent theme and creates an atmosphere of simplicity and tranquility.
Historical Background of Minimalist Architecture
The roots of minimalist architecture go way back. This style has inspired many designers and architects throughout the years. It emerged in the late 20th century as a reaction to the complexity and decoration of prior architectural movements. Minimalism focuses on simplicity, practicality, and the smart use of space, materials, and form.
In the mid-1900s, key architects like Ludwig Mies van der Rohe and Le Corbusier put down the basis for minimalism. Their designs prioritized neat lines, open places, and minimum ornamentation. The trend got more energy in the 1960s with important figures like Donald Judd, whose minimalist artworks spread out into architectural spaces.
Minimalist architecture too drew motivation from other art forms, such as Japanese Zen gardens and conventional Japanese houses with their focus on simplicity and harmony. These influences became visible through the use of natural materials such as wood and stone, plus a neutral color palette that produces a sense of peace.
A special part of minimalist architecture is its attention on balance and symmetry, which is an essential part of its history. This rule enhances spatial neatness and visual clarity while removing unneeded elements. By means of precise composition and setup of elements such as windows, doors, and structural features, minimalist designs accomplish harmonious proportions that create a tranquil aesthetic.
The past of minimalist architecture has formed the movement to prioritize ease and efficiency while incorporating elements from other art forms, leading to a style that still motivates designers and architects today.
Core Principles of Minimalist Architecture
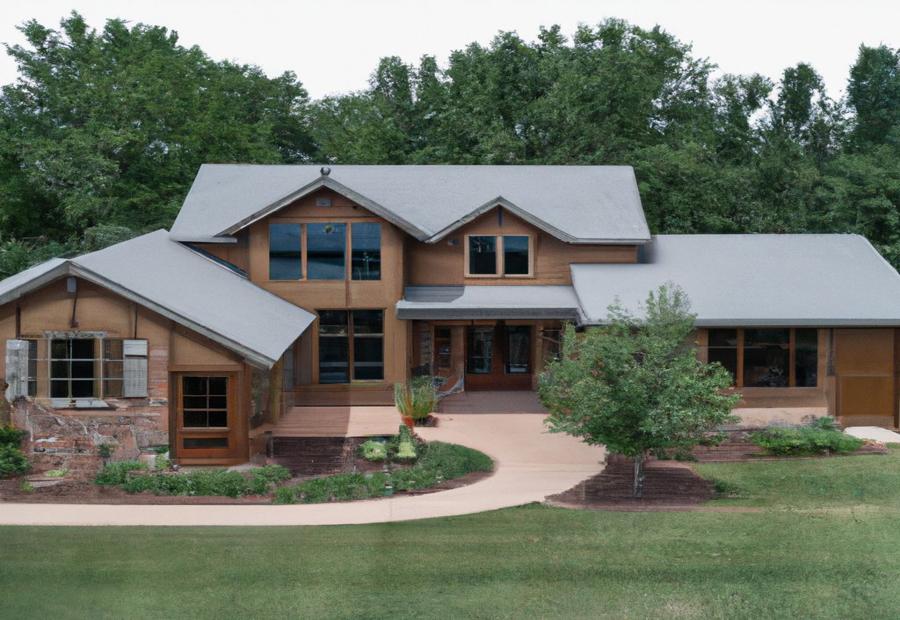


Photo Credits: Build-Wire.Com by Juan Lopez
In the realm of minimalist architecture, the core principles serve as the foundation for awe-inspiring designs. From emphasizing functionality and rational use, to the use of clean lines and simple materials, and the limited ornamentation and monochromatic palette, these principles create spaces that exude clarity and purpose. Additionally, the focus on symmetry and balance adds a sense of harmony to the structures. Join us as we explore the essence of minimalist architecture and its remarkable impact on our surroundings.
Emphasis on Functionality and Rational Use
Minimalist architecture focuses on functionality and rational use. Every element has a purpose, maximizing the efficiency of a space. To illustrate this, let’s look at this table:
Emphasis on Functionality & Rational Use:
| Principle | Description |
|---|---|
| Efficiency | Eliminate clutter for a more efficient space. |
| Purposeful Design | Carefully plan each aspect to serve a specific purpose. |
| User-Centric Approach | Consider user needs to maximize functionality. |
| Spatial Organization | Create clear purpose and logical flow in spaces. |
Comfort and aesthetic appeal are still possible with minimalism. This is achieved by focusing on functionality and rational use, as well as using clean lines, simple materials, limited ornamentation, and a monochromatic palette.
To enhance functionality, clever storage solutions can be integrated into designs. Donald Judd’s House in New York is a great example of how a functional and aesthetically pleasing living space can be created with minimalism. Hence, minimalism’s emphasis on functionality and rational use is clear.
Use of Clean Lines and Simple Materials
Minimalist architecture is all about clean lines and simple materials. Straight edges and geometric shapes create an orderly, simplistic look. Materials like wood, stone, glass, and concrete are frequently used to achieve a timeless, minimalistic style. Uncluttered spaces further promote a sense of calmness, allowing for a focused experience. These design principles bring forth a tranquil sophistication; form and function interact harmoniously, resulting in beautiful, functional spaces.
Limited Ornamentation and Monochromatic Palette
Minimalist architecture is all about limited ornamentation and a monochromatic palette. This means no excessive decorations. Instead, focus on simplicity and functionality. Clean lines and simple materials create a more serene atmosphere. The use of neutral colors, such as whites, grays, and earth tones, creates harmony and allows natural light to bounce off surfaces easily.
Symmetry and balance in minimalist architecture form a harmonious atmosphere. Unique details, such as subtle textures or accent colors, may be included to add depth without detracting from the minimalist aesthetic. This approach produces a calming environment – almost like the building is silently judging your messy life choices!
Focus on Symmetry and Balance
Symmetry and balance are vital for minimalist architecture. They make sure all design elements are distributed evenly, creating order and harmony. Visual equilibrium is required to make a minimalist design look pleasing and harmonious. This is done by arranging elements on both sides of a central axis.
Simplicity is also essential for minimalist design. Clean and straight lines, plus geometric shapes, emphasize the form’s purity. This helps enhance the use of symmetry and balance, making the design cohesive and minimalist.
Minimalist architecture also involves incorporating with the environment. Symmetry and balance don’t just apply to the interior spaces; they blend with natural or built surroundings.
Moreover, symmetry and balance in minimalist architecture optimize functionality and space efficiency. Architects think through the placement of elements to make them both visually attractive and functional. This makes the user experience better by creating spaces that are not only pleasing to view, but also functional.
To sum up, symmetry and balance are imperative for minimalist architecture. They give visual equilibrium, accentuate simplicity, blend with the environment, and optimize functionality and space efficiency. Creating a minimalist design needs symmetry and balance for it to be visually pleasing, harmonious, and functional.
Design Tips for Minimalist Architecture
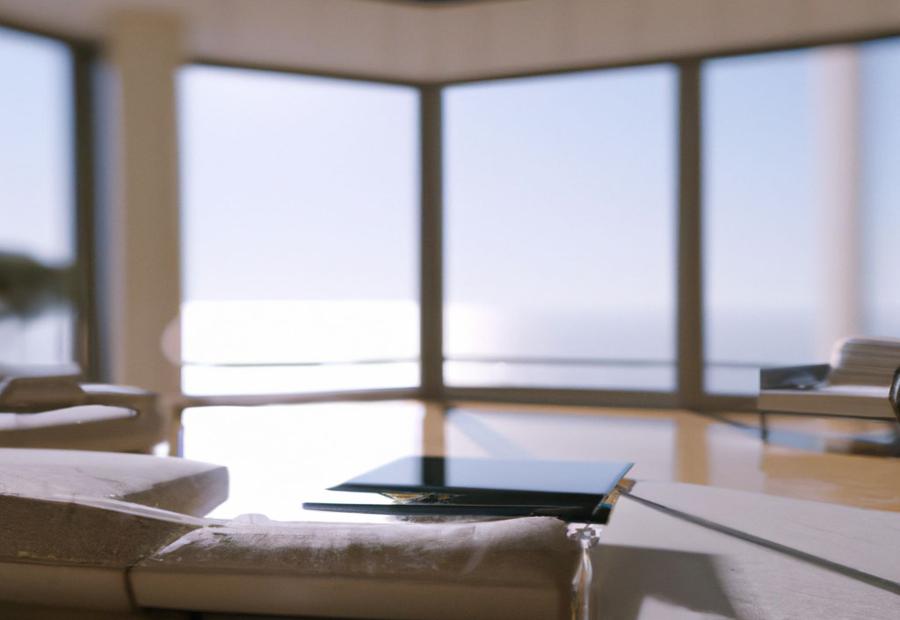


Photo Credits: Build-Wire.Com by Adam Martinez
Design Tips for Minimalist Architecture: Discover how to keep elements simple and essential, incorporate a neutral color palette, find clever storage solutions, and minimize accessories and decorations to create impactful minimalist architectural designs.
Keeping Elements Simple and Essential
Minimalist architecture focuses on keeping elements simple and essential. It reduces clutter and distractions, allowing for a refined and efficient use of space. This promotes a sense of calm and tranquility.
Focusing on the essential elements creates a timeless aesthetic that is both visually pleasing and functional. When designing in a minimalist style, consider every element carefully. Get rid of any extra details or decorations to maintain the clean and uncluttered look.
Functionality, simplistic materials, clean lines, limited ornamentation, monochromatic palette, and balance are all key to creating a successful minimalist design.
Incorporating a Neutral Color Palette
In minimalistic architecture, using a neutral color palette is key. Whites, grays, beiges, and browns are muted and earthy tones that create a serene atmosphere. Neutral colors let the design of the space stand out, plus they are timeless. This color scheme makes the space feel more open and provides flexibility when pairing with textures and materials. To add depth and dimension, consider warm and cool undertones. Finally, when hiding all the unnecessary ‘junk’, clever solutions are necessary.
Clever Storage Solutions
Clever storage solutions in minimalist architecture make functionality and streamlined looks go hand-in-hand. By using hidden compartments and strategic storage options, a clutter-free environment is possible without compromising practicality or style. Concealed cabinets, drawers beneath stairs, and furniture with secret storage are all clever approaches.
Vertical space is another key element. Tall cabinets or shelving up to the ceiling offer plenty of organization space without taking away from the minimalistic look.
Multi-functional furniture pieces can also serve as storage units. Ottomans with hidden compartments, coffee tables with drawers, or beds with hidden storage under them are all great options.
Wall space utilization is also important. Shelves and wall-mounted cabinets both provide extra storage and can act as decorations.
Finally, customized organizational systems help meet specific needs. Adjustable closets, modular storage that can be rearranged, and hanging racks for items like bicycles or pots and pans are all great examples.
These clever storage solutions help keep the space neat and aesthetically pleasing, while still giving every item its own place.
Minimizing Accessories and Decorations
Minimalist architecture focuses on simple and essential elements. The use of neutral colors, like white, gray, beige, and black, allows the focus to stay on the form and structure of the space. Clever storage solutions help keep the area uncluttered. Accessories and decorations are minimized or eliminated, creating a sense of harmony and tranquility. Stripping away the excess allows for a more focused approach on lines, proportions, and balance.
Minimalism also provides cost savings. Fewer items to maintain or replace reduces expenses. The psychological benefits include reduced stress and improved well-being. However, custom pieces can come at a premium price. It is important to consider budget constraints when designing a minimalist space.
Pros and Cons of Minimalist Architecture
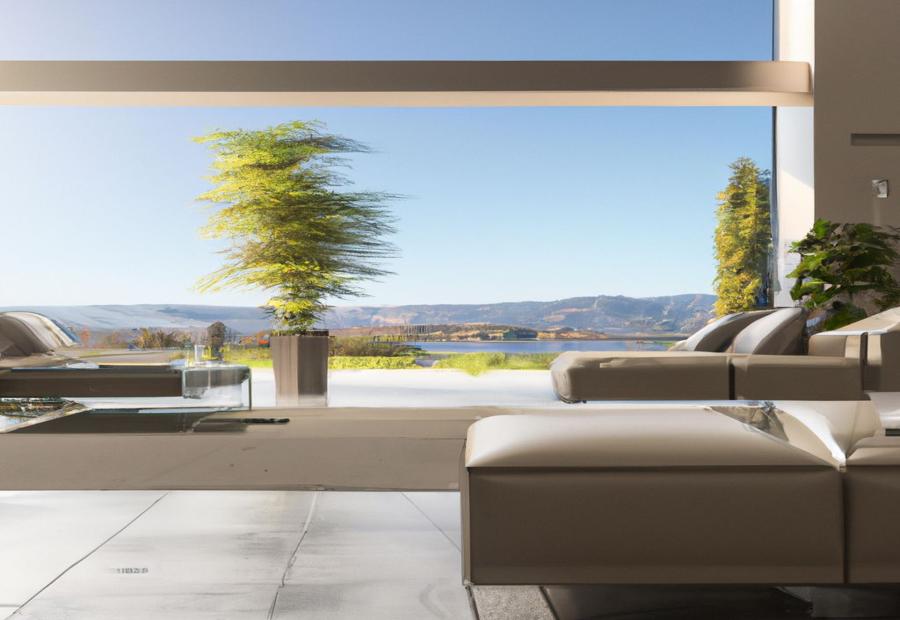


Photo Credits: Build-Wire.Com by Matthew King
Discover the world of minimalist architecture and its pros and cons. From open and calming spaces to cost savings through a focus on essentials, this section explores the psychological benefits and potential high costs for custom pieces. Delve into the consistent theme throughout and why some may find it boring. Get ready to explore the beauty and practicality of minimalist architectural designs that speak volumes.
Open and Calming Spaces
Minimalist architecture is renowned for its capacity to make open and calming spaces. By focusing on simplicity and eliminating any unneeded mess, minimalist designs promote a sense of peace and harmony in the space. Clean lines, basic materials, and limited ornamentation contribute to the tranquil atmosphere. This emphasis on practicality and rational use ensures that every element has a purpose in creating an uncluttered and serene environment.
In minimalist architecture, the core principles emphasize making open and comforting spaces through the use of clean lines and simple materials. The lack of too much decoration allows for a more airy and organized feel, fostering a sense of tranquility. Additionally, the limited palette of colors often consists of neutral hues, further enhancing the peaceful ambiance. By adding symmetry and balance into the design, minimalist architects try to reach visual harmony that supports the overall feeling of openness and calmness.
To build open and calming spaces in minimalist architecture, it’s important to consider every element in the design. Keeping elements straightforward and essential guarantees that only necessary components are included, avoiding any extra mess or distractions. Employing a neutral color palette helps maintain a tranquil atmosphere while allowing for flexibility in adding colorful touches if desired. Smart storage solutions can help reduce visible mess, keeping the space spacious and free from unnecessary distractions. Lastly, minimizing decorations and accessories helps maintain a neat look without overwhelming the senses.
Pro Tip: To optimize open and calming spaces in minimalist architecture, consider using natural light as much as possible. Large windows or skylights can fill the space with natural light, increasing the sense of openness while also creating a soothing environment.
Cost Savings through Focus on Essentials
In minimalist architecture, cost savings can be achieved by focusing on the essentials. Functionality and rational use are prioritized to get rid of unnecessary elements and reduce costs. Simple materials and clean lines help avoid expensive choices. Additionally, limited ornamentation means less elaborate decoration, saving costs too. A monochromatic palette eliminates the cost of multiple color schemes. Also, symmetry and balance in minimalist architecture allow for efficient use of space and resources, thus minimizing expenses.
Overall, cost savings are achieved through focusing on essential elements. By using simple materials, clean lines, limited ornamentation, and a monochromatic palette, designers can minimize expenses while still creating beautiful spaces. This approach not only benefits the budget but also brings harmony to the design.
Psychological Benefits
Minimalist architecture has many psychological advantages for those living in and visiting the space. Simple lines and lack of ornamentation create an environment of peace. By removing unnecessary details, people can concentrate on what is important, reducing stress and sharpening mental clarity.
Also, minimalist design often relies on a single color, producing a sense of balance. This monochrome palette has a calming effect on mood. An open, uncluttered look gives a spacious feeling and adds to psychological wellbeing.
Clever storage solutions in minimalist architecture bring order and control. This organized environment can reduce anxiety and give relief from daily life’s worries.
Having a consistent theme throughout a building or home gives a sense of identity and connection. This results in increased comfort and contentment in one’s surroundings.
But, be ready to pay for that custom minimalist piece!
Potential High Costs for Custom Pieces
The potential for high costs associated with custom pieces in minimalist architecture can be significant. Unique designs and materials may require extra sourcing and manufacturing. Labor costs can be raised by the demand for specialised expertise and craftsmanship. High-quality materials, often chosen to suit the minimalistic aesthetic, can also add to the price. Designing and producing custom pieces may need multiple iterations and revisions, leading to more time invested. Precision and attention to detail, emphasised in minimalist architecture, can up the cost of custom pieces even further. Although minimalism promotes simplicity and functionality, it does not mean cheaper custom pieces. The unique nature of these elements and their contribution to the look can result in higher expenses.
To stay within budget while still including custom pieces, seek out a skilled architect or designer with knowledge in this style. Creative solutions can be found to accomplish desired results without exceeding the budget.
Consistent Theme Throughout
Minimalist architecture emphasizes a consistent theme throughout the design. This provides harmony and unity to the space. It is characterized by clean lines, simple materials, and limited ornamentation. The aim is to create visually cohesive spaces, where every element works together. This reinforces the principles of simplicity, functionality, and balance.
Continuity in the design concept is also achieved through this. Minimalism requires clarity and coherence in the architectural language. This creates a unified visual experience and a sense of calmness. Moreover, a consistent theme is essential in conveying the intended message or concept. Specific materials and color palettes help to create a particular atmosphere.
Attention to detail is necessary in order to maintain the consistency. Every aspect of the design process must be taken into account. This is what sets minimalist architecture apart and gives it timeless appeal. Those who appreciate the beauty of simplicity will recognize it.
Some May Find it Boring
Individuals may see minimalist architecture as dull or boring. This disregards the attractiveness of the balanced measurements, and the use of room that characterize minimalism. Rather than using ornate details, minimalism concentrates on making an atmosphere of openness and peace. By eliminating unnecessary decorations, minimalist architecture allows the real nature of the area to appear. While some might find this plainness dull, others value the serene quality it brings.
Iconic Examples of Minimalist Architecture
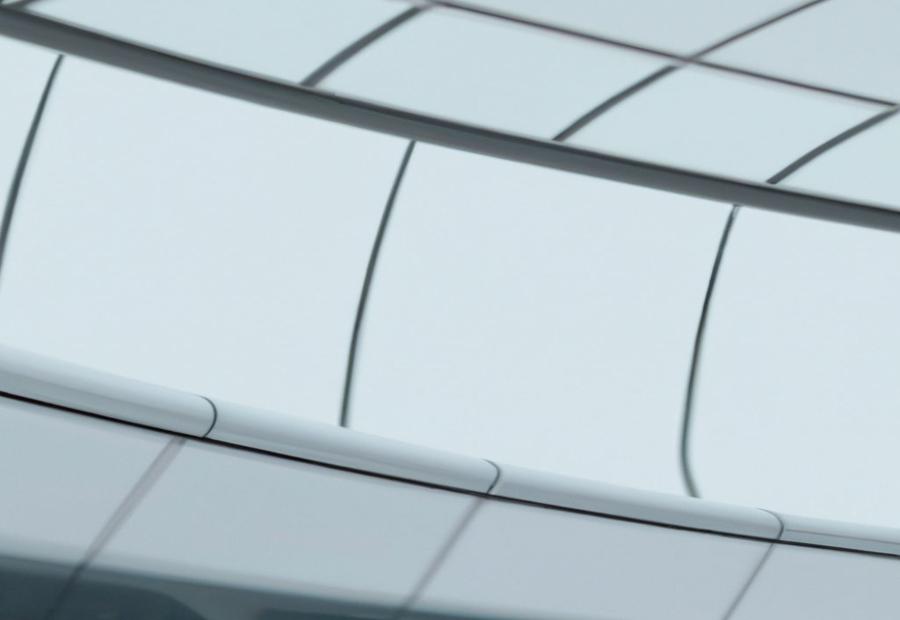


Photo Credits: Build-Wire.Com by Steven Rodriguez
Explore some iconic examples of minimalist architecture that truly speak volumes. From Donald Judd’s House in New York to Okinawa House in Japan, Wabi House in Mexico, and Therme Vals in Switzerland, these architectural marvels showcase the essence of minimalism and its profound impact. Marvel at the simplicity, functionality, and elegance of these structures as we take a closer look at their unique designs and the transformative power of minimalism in the world of architecture.
Donald Judd’s House in New York
Donald Judd’s House in New York is a unique architectural creation that perfectly embodies minimalism. It focuses on functionality and uses space rationally for a practical yet elegant living experience. Simple materials, clean lines, a monochromatic palette and limited ornamentation create a modern, sleek design with a calming atmosphere. Symmetry and balance also bring harmony throughout the structure.
Natural elements are integrated into the minimalist design to bring nature indoors. This adds visual appeal and contributes to well-being. To capture this essence in your own designs, prioritize simplicity and functionality. Keep elements simple, use a neutral color palette, find clever storage solutions and minimize accessories and decorations.
Okinawa House in Japan
The Okinawa House in Japan dazzles as a minimalist masterpiece. Its design incorporates essentials, creating an open and calming atmosphere. The neutral color palette only adds to its serenity. It’s an iconic example of minimalism, both in Japan and around the world.
Clever storage solutions are integrated into the design. These solutions guarantee a clutter-free environment and maintain the house’s simplicity. Accessories and decorations are minimized to further enhance the minimalist style.
The Okinawa House is consistent with the minimalist theme throughout its architecture. Every part of it displays principles of minimalism, making it a true representation of this style. Simplicity-lovers will be captivated by its tranquil beauty.
A visit is necessary to experience the remarkable beauty and tranquility that the Okinawa House has. Embrace its minimalist charm and learn how simplicity can speak volumes in architectural designs. Immerse yourself in a space that exudes elegance and calm.
Wabi House in Mexico
The Wabi House in Mexico stands as a prime example of minimalist architecture. It has clean lines and simple materials, embodying the style’s principles of functionality and rational use. Its limited ornamentation and monochromatic palette create symmetry and balance. Clever storage solutions are incorporated to keep the house clutter-free and minimize accessories and decorations. Though some may find minimalist architecture dull, the Wabi House shows how intentional design can speak volumes.
Situated in Mexico, the Wabi House is an iconic representation of minimalist architecture. It has minimal ornamentation and clean lines, creating a tranquil and harmonious atmosphere. By prioritizing meaningful elements, the house achieves a timeless aesthetic that is visually pleasing and practical.
Natural light is cleverly utilized in the Wabi House. Large windows are strategically placed to let ample sunlight filter in, creating openness and reducing energy consumption.
Additionally, sustainable building materials are used to minimize environmental impact. Reclaimed wood and recycled glass align with the core principles of minimalist architecture – resourcefulness and efficiency.
In conclusion, the Wabi House in Mexico is a great example of minimalist architecture. Its clean lines, simple materials, and design choices create a space that is both visually appealing and functional. Natural light and sustainable materials further enhance the house, making it a true exemplar of minimalist design.
Therme Vals in Switzerland
Discover the stunning minimalist architecture of Therme Vals in Switzerland. This unique spa combines functionality with rational use, providing thermal baths and wellness facilities to suit all needs. Clean lines and materials such as stone and wood create a simple and elegant look.
Therme Vals is partially submerged into the ground, forming a harmonious connection between nature and architecture. Visitors can experience serenity and tranquility, with breathtaking views of the Swiss Alps. The limited ornamentation and monochromatic palette further create a calming atmosphere. Symmetry and balance add to the visual appeal.
Come to Therme Vals to be immersed in a spa experience and appreciate the beauty of nature and design.
Conclusion
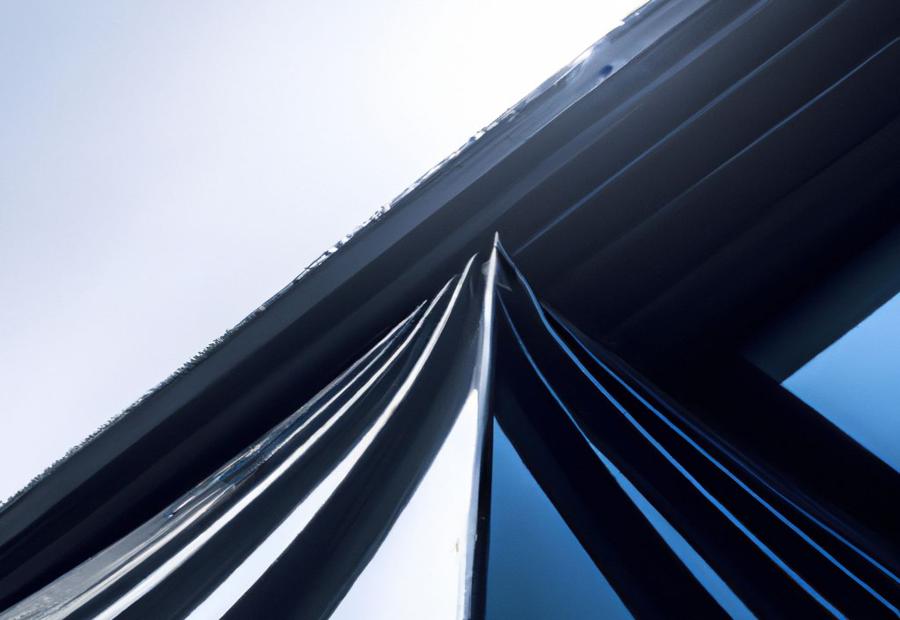


Photo Credits: Build-Wire.Com by Christopher Taylor
Minimalism in architectural design is a powerful method for making visually stunning, functional, and emotionally engaging spaces. We can conclude that minimalism is a significant and influential design philosophy in architecture, with its use of clean lines, simple shapes, and minimal decoration. This creates a sense of peacefulness and clarity, with a strong visual impact and long-lasting impression.
Minimalism in architecture is more than just streamlining designs. It’s also about making areas that are functional, efficient, and aesthetically pleasing. Utilizing uncluttered areas and clean lines allows for openness and movement, creating an equilibrium between the built environment and its inhabitants. Natural materials and natural light are often included in minimalist designs, augmenting the relationship with the external environment. This blurs the lines between inside and outside, forming unity.
A unique aspect of minimalism in architecture is its capability to produce a sense of timelessness. The straightforward and uncomplicated design elements used in minimalism transcend trends and fashions, establishing a lasting design approach. Moreover, minimalism’s look is capable of adapting to different contexts and settings, from residential spaces to public buildings and cultural institutions.
To sum up, minimalism in architectural design offers an effective way to create visually striking, functionally proficient, and emotionally engaging spaces. By centering on essential elements and removing excess, minimalist designs create a lasting impact and a strong connection between the built environment and its users. With its timeless quality and versatility, minimalism is still a relevant and influential design philosophy in the field of architecture.
Some Facts About The Art of Minimalism: Architectural Designs that Speak Volumes:
- ✅ Minimalist architecture focuses on stripping away all ornaments and leaving only essential qualities, often using limited materials such as concrete and glass. (Source: The Design Gesture)
- ✅ Minimalist architectural design emerged as a response to consumerist cultures of the 1960s and 1970s. (Source: The Design Gesture)
- ✅ The Bauhaus School in the 1920s played a significant role in the development of minimalist design in architecture. (Source: The Design Gesture)
- ✅ Minimalist architecture is known for its clean lines, simplicity, limited ornamentation, monochromatic palette, and focus on symmetry and balance. (Source: The Design Gesture)
- ✅ Minimalist architecture can create open and calming spaces, save money by focusing on essentials, and provide psychological benefits. (Source: The Design Gesture)
FAQs about The Art Of Minimalism: Architectural Designs That Speak Volumes
What are the core principles of minimalist interior design?
The core principles of minimalist interior design include simplicity, functionality, clutter-free spaces, and the concept of form follows function.
How can minimalist design be influenced by Japanese aesthetics?
Minimalist design can be influenced by Japanese aesthetics through principles such as zen principles, rejecting ornamentation, and creating spatial harmony.
What is the relationship between minimalist architecture and beauty in product design?
Minimalist architecture and beauty in product design share common principles of good design, such as visual balance, form follows function, and the use of unadorned surfaces.
How does minimalism in graphic design incorporate symbolic allusions?
Minimalism in graphic design incorporates symbolic allusions by using minimal elements to convey meaning and evoke certain emotions or ideas.
What role do neutral colors play in creating minimalist interior designs?
Neutral colors play a key role in minimalist interior designs by creating a calm and uncluttered atmosphere, allowing the surrounding space and elements to stand out.
How can minimalist interior design be achieved in small spaces?
Minimalist interior design can be achieved in small spaces by maximizing functionality, utilizing smart storage solutions, and creating an illusion of spaciousness through strategic furniture placement and open floor plans.
