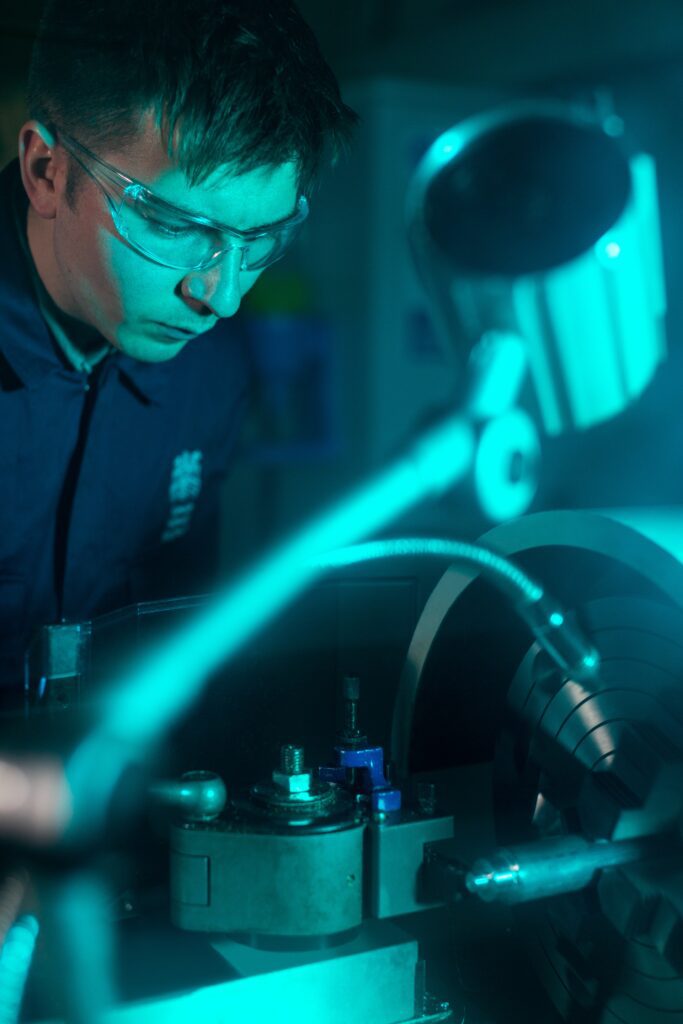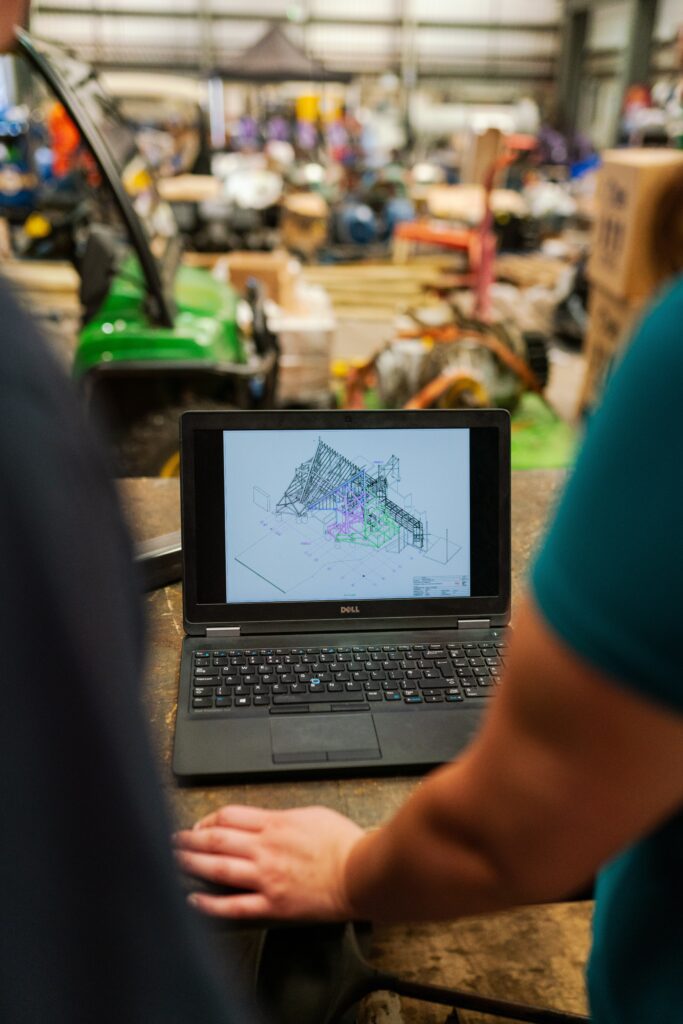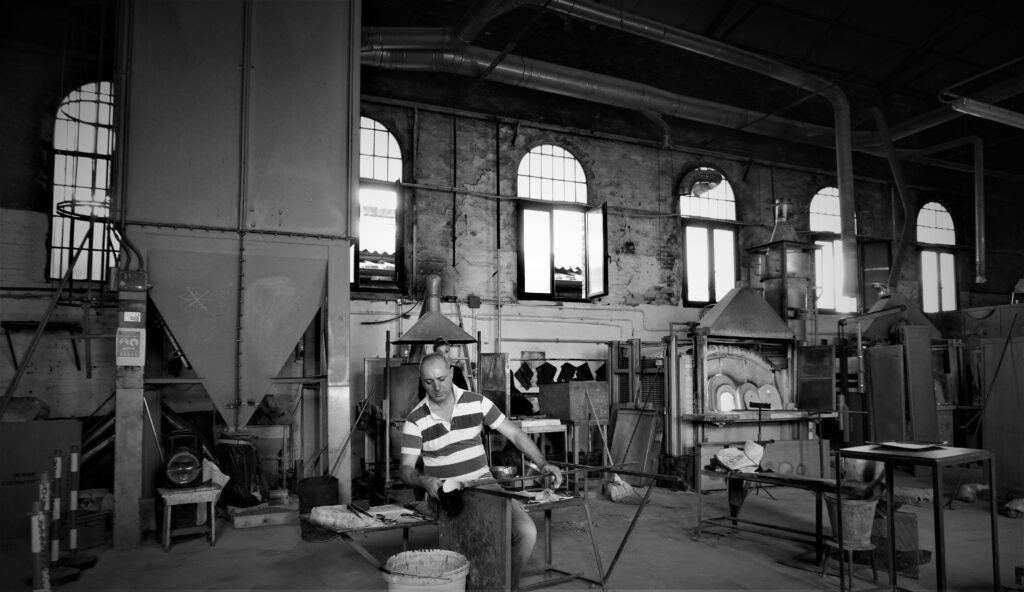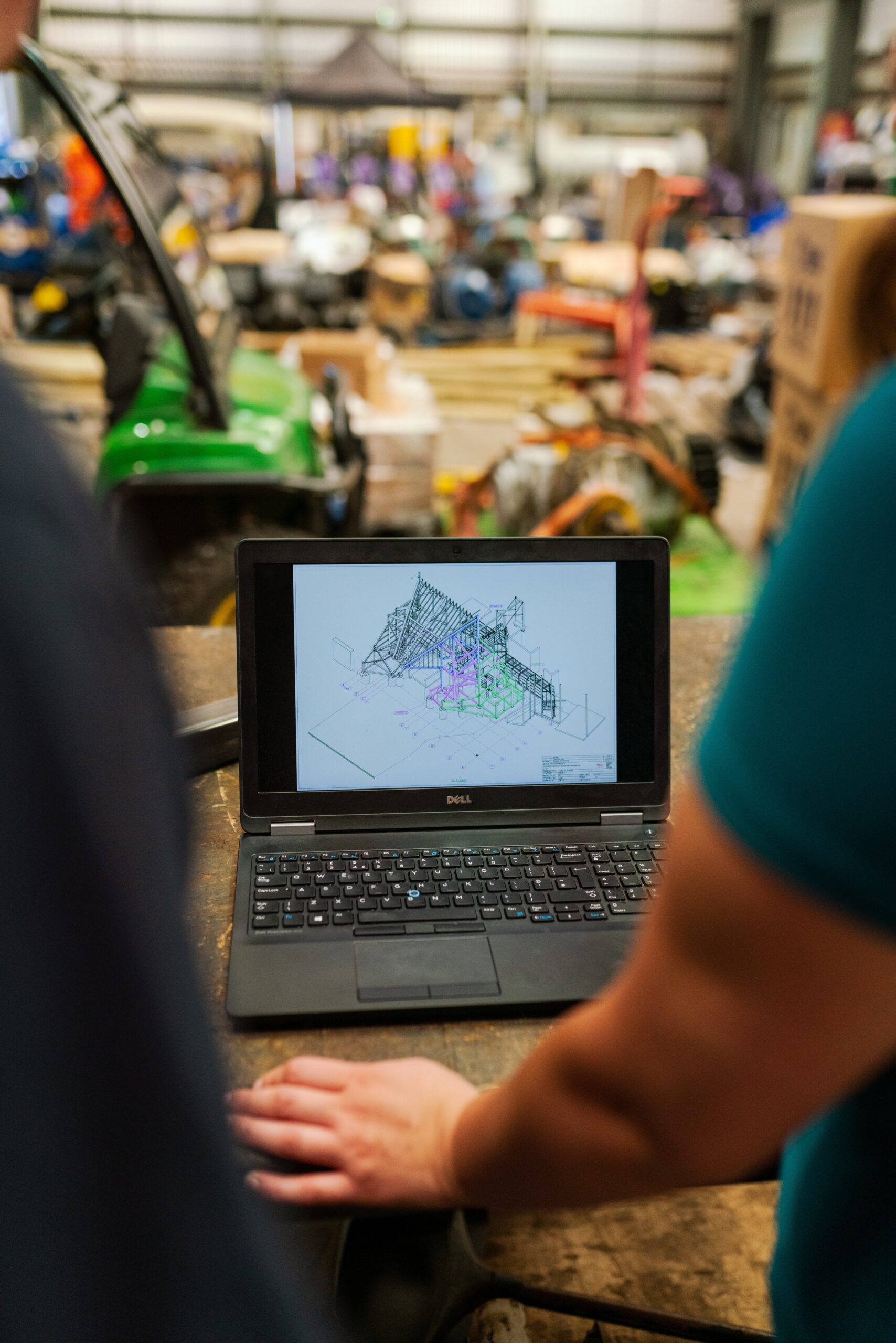From the initial conception of an industrial workshop to its final completion, the process of construction involves a series of well-defined steps that lay the foundation for a successful project. In this article, we will explore the journey taken to transform a mere blueprint into a tangible reality. Beginning with the careful planning and design stages, followed by the procurement of materials and the execution of construction activities, the stages of industrial workshop construction require meticulous attention to detail and a comprehensive understanding of engineering principles. Through a systematic approach, this article aims to provide insights into the essential steps involved in the construction of an industrial workshop.



This image is property of images.unsplash.com.
Understanding the Basics of Industrial Workshop Construction
Industrial workshop construction is a complex and critical process that requires careful planning and execution. It involves creating a functional and efficient space where various industrial activities can take place. From manufacturing plants to auto repair shops, industrial workshops serve as the backbone of many industries.
Importance of Planning in Construction
Planning plays a pivotal role in the success of any construction project, and industrial workshop construction is no exception. It involves determining the project’s scope, setting goals, and establishing timelines. By creating a well-thought-out plan, potential setbacks and delays can be minimized, ensuring a smoother construction process.
Understanding Construction Terms and Terminologies
To effectively navigate the industrial workshop construction process, it is essential to be familiar with construction terms and terminologies. Terms such as foundation, structural beams, insulation, and wiring are commonly used in this field. Understanding these terms will help facilitate communication and ensure clear instructions between the project stakeholders.
Rundown of Construction Process
The construction process for an industrial workshop can be broken down into several key steps. These steps include creating a blueprint, acquiring necessary construction permits, hiring contractors, preparing the ground for construction, constructing the foundation and structural framework, installing walls and ceilings, plumbing and electrical installation, and finally, installing workshop amenities and equipment. Each of these steps is essential for the successful completion of the industrial workshop.
Creating a Blueprint for the Industrial Workshop
Before physically constructing an industrial workshop, it is crucial to create a detailed blueprint. This blueprint serves as the visual representation of the final structure and guides contractors throughout the construction process.
Conceptualizing the Design
The first step in creating a blueprint is conceptualizing the design of the industrial workshop. This includes determining the size, shape, and layout of the workshop. Factors such as available space, functional requirements, and aesthetic considerations need to be taken into account during this phase.
Incorporation of Structural Elements in the Blueprint
Once the design concept is established, the blueprint must include the incorporation of key structural elements. This involves defining the location of load-bearing walls, columns, beams, and other structural components that will provide stability and support to the workshop.
Consideration of Functional Requirements
An industrial workshop serves a specific purpose and requires various functional considerations. The blueprint should include areas for equipment storage, workstations, office space, and utility rooms. Efficient traffic flow and accessibility should also be taken into account to optimize productivity within the workshop.
Consultation with Construction Experts
Creating a blueprint for an industrial workshop is not a task that should be taken lightly. Consulting with construction experts, such as architects and engineers, is essential to ensure that the blueprint meets all safety, structural, and functional requirements. Their expertise and knowledge can help identify any potential design flaws or issues that may arise during the construction phase.



This image is property of images.unsplash.com.
Acquiring Necessary Construction Permits
Acquiring the necessary construction permits is an important step in the construction process of an industrial workshop. These permits ensure that the construction project complies with local building codes and regulations.
Understanding Local Building Codes
Before applying for construction permits, it is crucial to gain an understanding of local building codes and regulations. Building codes vary from one jurisdiction to another and may dictate specific requirements regarding construction materials, safety measures, and environmental considerations. Familiarizing oneself with these codes helps ensure compliance and avoid potential legal issues.
Securing Relevant Permissions
Once the local building codes are understood, the next step is to secure the relevant permissions and permits. This often involves submitting the blueprint, project specifications, and other supporting documents to the appropriate government authorities or building departments. The process may also include paying fees and undergoing reviews or inspections before the permits are granted.
Dealing with Building Inspections
During the construction phase, building inspections will be conducted to ensure compliance with the approved plans and permits. These inspections typically cover various aspects such as structural integrity, electrical and plumbing installations, fire safety measures, and accessibility features. Addressing any issues or deficiencies identified during inspections is crucial to ensure the workshop meets all necessary standards.
Hiring Contractors for Industrial Workshop Construction
Hiring experienced and reliable contractors is essential for the successful construction of an industrial workshop. These professionals will be responsible for turning the blueprint into a tangible reality.
Identifying the Right Contractor
Before hiring a contractor for industrial workshop construction, thorough research and due diligence are necessary. It is important to identify contractors with a proven track record in similar projects and ensure they possess the necessary licenses and certifications. Additionally, obtaining references and conducting interviews can help assess the contractor’s expertise, reliability, and ability to meet project requirements.
Negotiating Construction Terms and Conditions
Once a suitable contractor is identified, negotiating the terms and conditions of the construction contract is crucial. This includes discussing aspects such as project timelines, payment schedules, warranties, change orders, and dispute resolution mechanisms. Clear and comprehensive contracts help establish a productive working relationship and protect the interests of all parties involved.
Understanding Contractor’s Role and Responsibilities
To ensure a smooth construction process, it is important to clearly define the contractor’s role and responsibilities. This includes understanding their obligations in terms of project management, subcontractor coordination, quality control, and adherence to safety protocols. Regular communication and progress updates with the contractor help maintain transparency and ensure that the construction project stays on track.



This image is property of images.unsplash.com.
Ground Preparation for Workshop Construction
Proper ground preparation is vital for the stability and longevity of the industrial workshop. This involves conducting site surveys, soil testing, and clearing the area for construction.
Site Survey and Inspection
Before commencing construction, a thorough site survey and inspection must be conducted. This involves analyzing the topography, assessing soil conditions, and identifying any potential obstacles or hazards. The survey will provide valuable information that helps in planning the layout and foundation of the workshop.
Soil Testing for Foundation Stability
Ensuring the stability of the foundation requires proper soil testing. Soil samples are taken from various depths to determine its load-bearing capacity, compaction characteristics, and suitability for supporting the workshop structure. Based on the soil test results, appropriate foundation design and reinforcement measures can be implemented.
Clearance and Excavation
Once the site is surveyed and the soil testing is completed, the next step is to clear the area and prepare it for construction. This involves removing any existing structures, vegetation, or debris that may hinder the construction process. Excavation is then carried out to prepare the site for the foundation construction, taking into account the required depth and dimensions specified in the blueprint.
Constructing the Foundation and Structural Framework
The foundation and structural framework are the backbone of any industrial workshop. It is crucial to establish a strong and stable foundation to support the entire structure.
Foundation Laying Process
Constructing the foundation begins with setting out the dimensions and boundaries as specified in the blueprint. The chosen foundation type, such as a slab or a deep pile foundation, is then constructed according to industry standards and structural engineering requirements. Proper curing and compaction techniques are employed to ensure the overall strength and stability of the foundation.
Raising Structural Beams and Pillars
Once the foundation is in place, structural beams and pillars are erected to form the framework of the workshop. These components are carefully positioned and secured, taking into account the load-bearing requirements and the design specified in the blueprint. Precision and adherence to engineering standards are crucial to ensure the structural integrity of the workshop.
Cross Verification of Structural Strength
During the construction of the foundation and structural framework, cross verification of structural strength is essential. Structural engineers conduct periodic inspections and checks to verify the load-bearing capacity, durability, and safety of the constructed elements. Any identified issues or discrepancies are promptly addressed to maintain the structural integrity of the workshop.
Installation of Walls and Ceilings
The installation of walls and ceilings transforms the structural framework into functional and enclosed spaces within the industrial workshop. Careful consideration of material choices, insulation measures, and installation techniques is vital during this stage.
Choosing the Right Material for Walls and Ceilings
Selecting suitable materials for walls and ceilings is crucial, as they need to withstand the specific demands of an industrial environment. Options such as concrete, steel panels, or precast walls may be considered, taking into account factors such as durability, fire resistance, ease of maintenance, and aesthetic appeal.
Insulation Measures for Energy Efficiency
Industrial workshops often require temperature control, and proper insulation plays a key role in achieving energy efficiency. Insulation materials such as fiberglass, foam panels, or reflective coatings can be used to minimize heat transfer and maintain comfortable working conditions. The choice of insulation method should align with the specific requirements of the workshop and local building codes.
Installation Techniques for Durability
To ensure the durability and longevity of the walls and ceilings, proper installation techniques must be employed. Ensuring accurate alignment, proper anchoring, and effective waterproofing measures are critical considerations. Following industry best practices and manufacturer guidelines will help assure the structural integrity and performance of these elements.
Plumbing and Electrical Installation
The installation of plumbing and electrical systems is a crucial step in the construction of an industrial workshop. These systems provide essential utilities and enable the workshop to function efficiently.
Planning for Plumbing and Wiring Needs
A thorough assessment of plumbing and wiring needs is essential during the planning phase. This involves considering the specific requirements of the workshop, such as water supply, drainage, and electrical load capacity. Adequate provisions must be made to accommodate future expansion or changes in these systems.
Proper Installation Methods
Plumbing and electrical installations should be carried out by qualified professionals who adhere to industry standards and local codes. This ensures the safety and functionality of the workshop. Skilled plumbers and electricians must follow established installation practices, use appropriate materials, and carry out necessary tests to verify the integrity and proper functioning of these systems.
Safety Precautions During Installation
Safety should be a top priority during the installation of plumbing and electrical systems. Workers should use appropriate personal protective equipment and follow established safety protocols. Regular inspections and adherence to safety regulations help minimize the risk of accidents, ensure compliance, and maintain a safe working environment.
Installing Workshop Amenities and Equipment
An industrial workshop requires various amenities and equipment to facilitate efficient operations. Proper planning and installation are crucial to meet the specific needs of the workshop.
Prioritizing Essential Industrial Equipment
The installation of essential industrial equipment should be prioritized to ensure the workshop is operational as soon as possible. Machinery, workbenches, shelving units, and other necessary tools must be strategically positioned according to the workflow and functional requirements of the workshop.
Meeting the Power Requirements of Industrial Tools
Industrial tools often require higher power capacities than typical household appliances. It is essential to design and install the electrical system to meet the specific power demands of the workshop equipment. This may involve employing appropriate power distribution systems, ensuring proper grounding, and installing backup power sources for uninterrupted operations.
Ensuring Proper Ventilation and Lighting
Proper ventilation and lighting are crucial for a safe and productive industrial workshop. Adequate ventilation systems must be installed to remove dust, fumes, and potentially hazardous substances from the workshop. Similarly, robust lighting arrangements are necessary to provide sufficient illumination for workspace safety, productivity, and visual clarity.
Final Checks and Inspection
Before considering an industrial workshop construction project complete, several checks and inspections must be carried out to ensure compliance with regulations, quality, and safety standards.
Post-Construction Cleaning
Thorough post-construction cleaning is essential to remove construction debris, dirt, and dust that may have accumulated during the construction process. It is crucial to clear the workspace and ensure a clean and hazard-free environment before commencing operations within the workshop.
Safety Checks and Risk Assessment
Conducting safety checks and risk assessments is vital to identify potential hazards and ensure a safe working environment. This involves reviewing safety measures, addressing any identified deficiencies, and implementing necessary improvements to mitigate risks. Fire safety, emergency preparedness, and compliance with occupational health and safety regulations should be given special attention.
Final Inspection from Building Authorities
Before the industrial workshop can be occupied and put into operation, a final inspection by the relevant building authorities is required. This inspection verifies that the construction complies with the approved plans, local building codes, and safety regulations. Addressing any issues or discrepancies identified during the inspection is essential to obtain the required certifications or permits for the workshop.
In conclusion, industrial workshop construction involves a series of meticulously planned and executed steps. Understanding the basics of workshop construction, creating a blueprint, acquiring necessary permits, hiring qualified contractors, preparing the ground, constructing the foundation and structural framework, installing walls and ceilings, plumbing and electrical installations, equipping the workshop, and conducting final checks and inspections are all integral parts of the process. By adhering to best practices, safety standards, and local regulations, a successful and functional industrial workshop can be realized from a mere blueprint to a fully operational reality.
